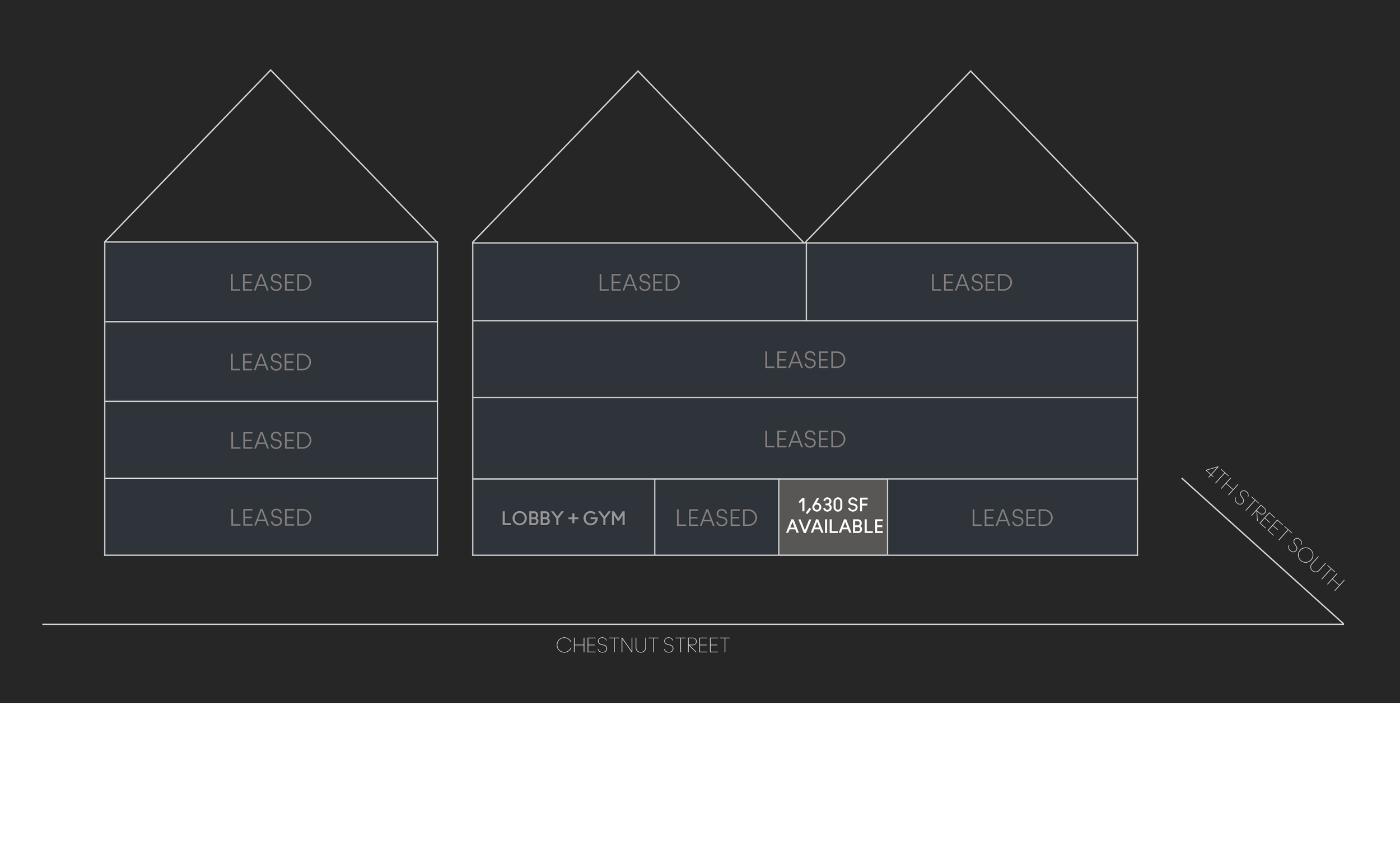Floor plans
Nashville Warehouse Company is the city’s first large-scale mass timber project. The building features private terrace balconies, 14-to-30-foot ceilings, and a fitness center.
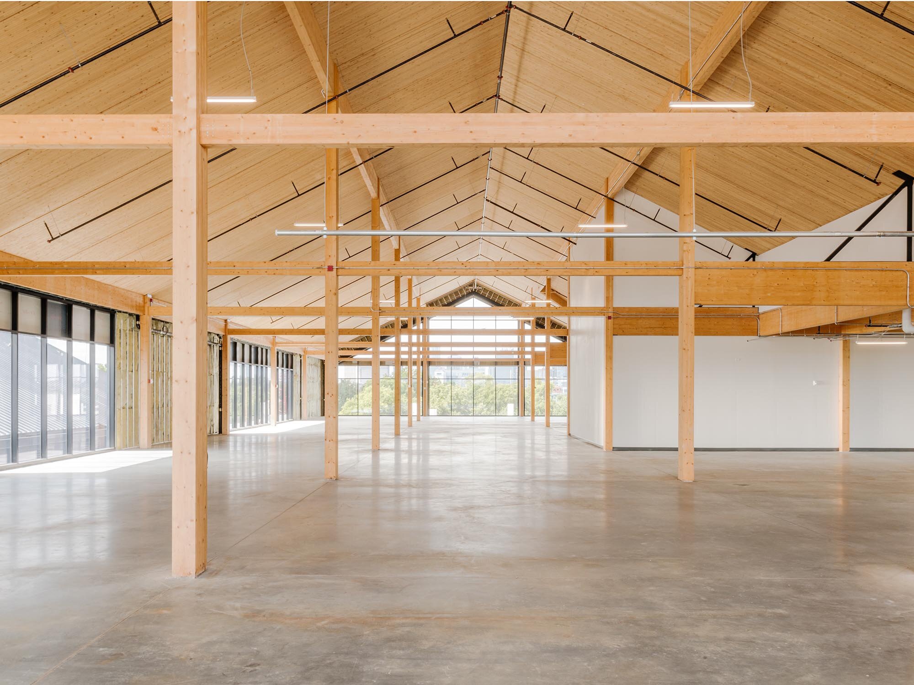
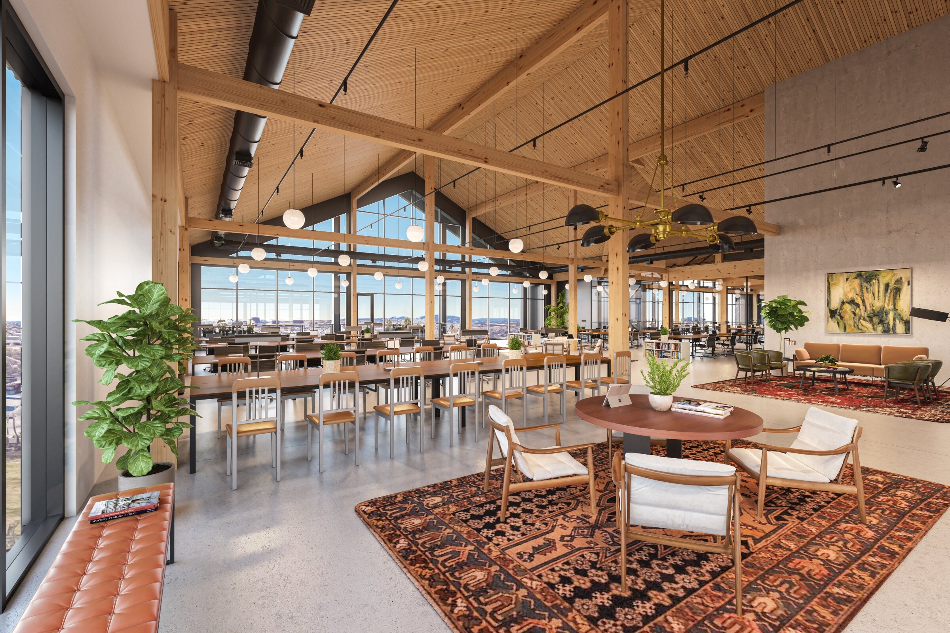
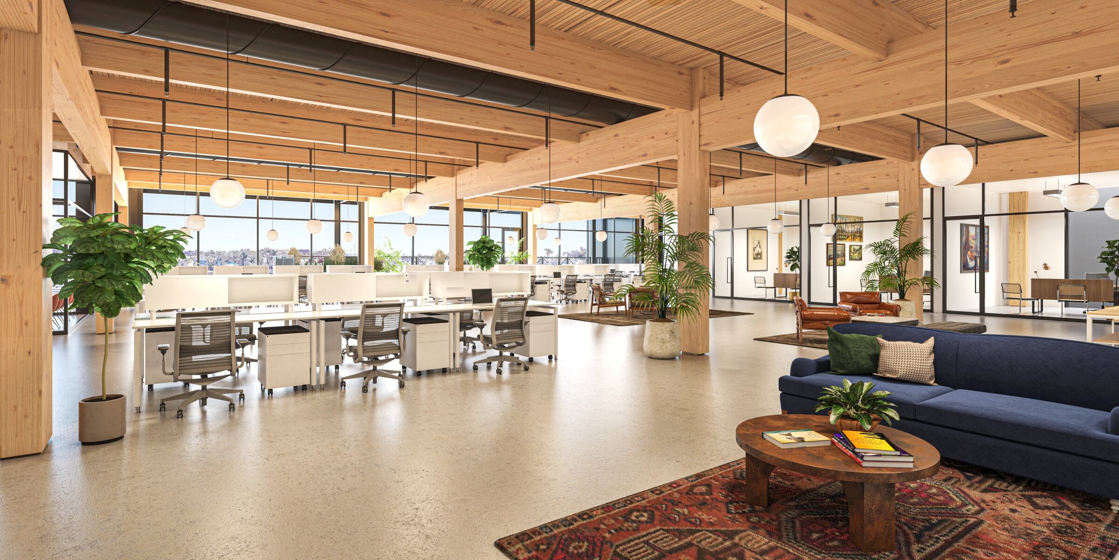
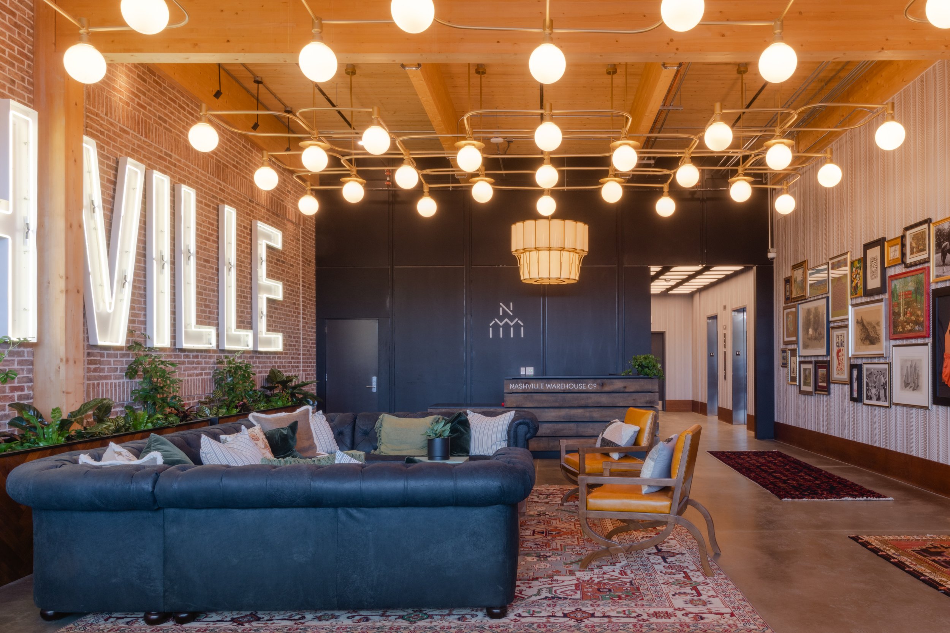

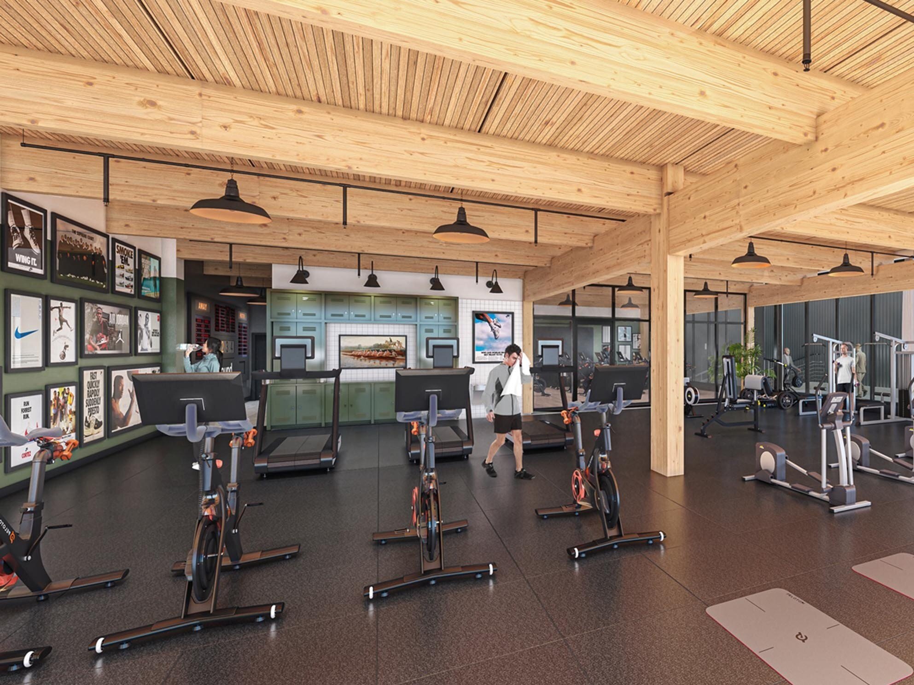
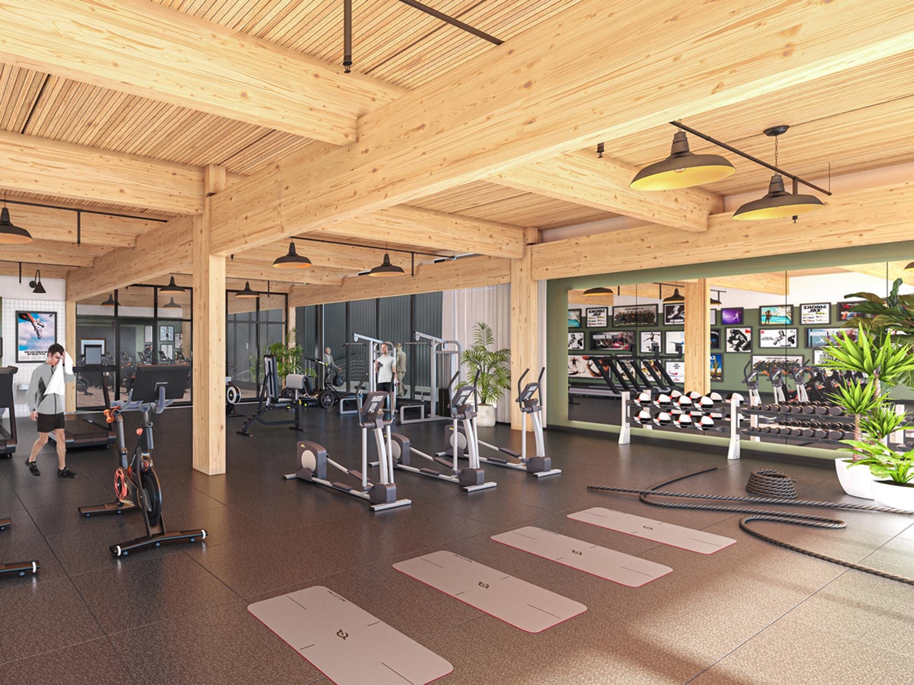
Nashville Warehouse Company is the city’s first large-scale mass timber project. The building features private terrace balconies, 14-to-30-foot ceilings, and a fitness center.
